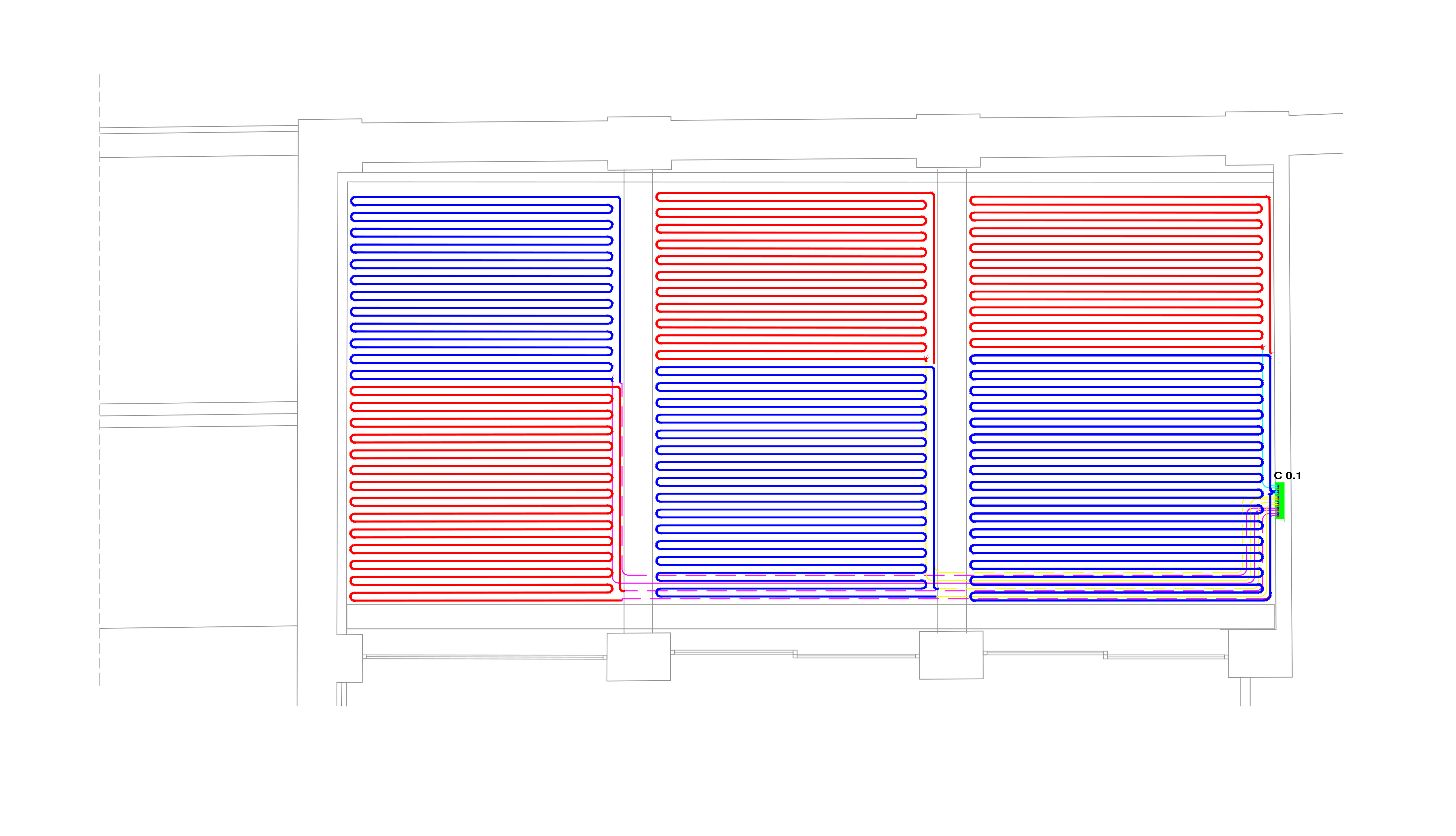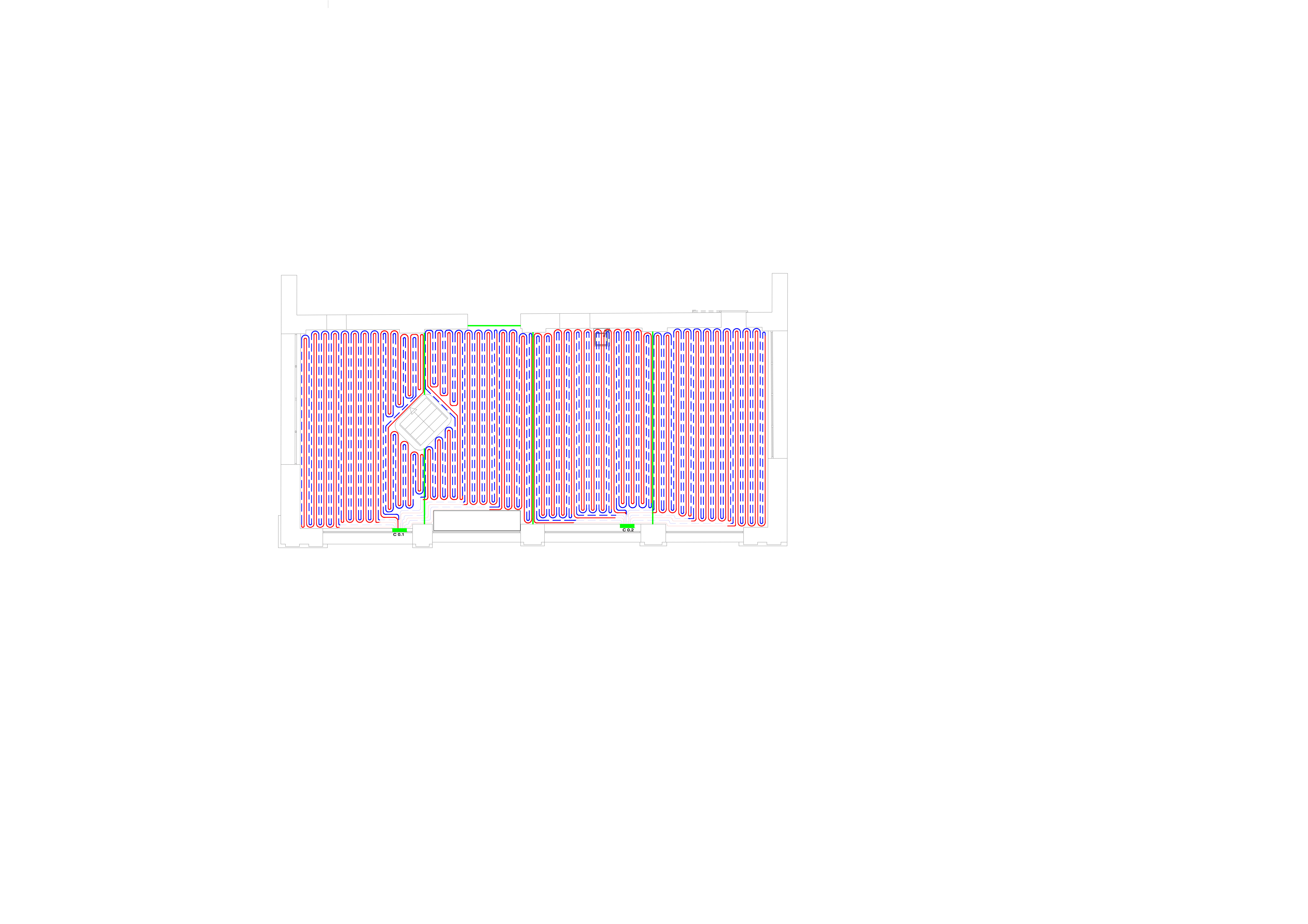Showroom

Transforming by conserving.
A farmhouse on the banks of a river houses the headquarters of a company known for the quality and design of its products. In this distinctive and much-loved context, it was a natural choice for the creation of a new showroom to redevelop a rural building, previously used as a warehouse.
The aim was to preserve the building's original architectural features: from the large vaulted openings overlooking the courtyard, to the rough exposed beamed ceilings, characteristic of spontaneous Po Valley architecture. The solution was to seek the perfect synergy between the formal requirements and the characteristics of the systems, adopting a low-thickness, low-inertia radiant heating and cooling system (MORE FTA) on the floor, combined with a MORE VMC air exchange system. The systems are managed by a simple system of regulation and constant monitoring of the three Wellbeing indices, temperature, humidity and air quality: MORE SET.







Systems used

